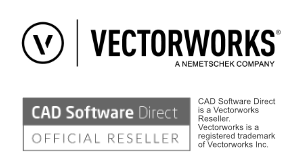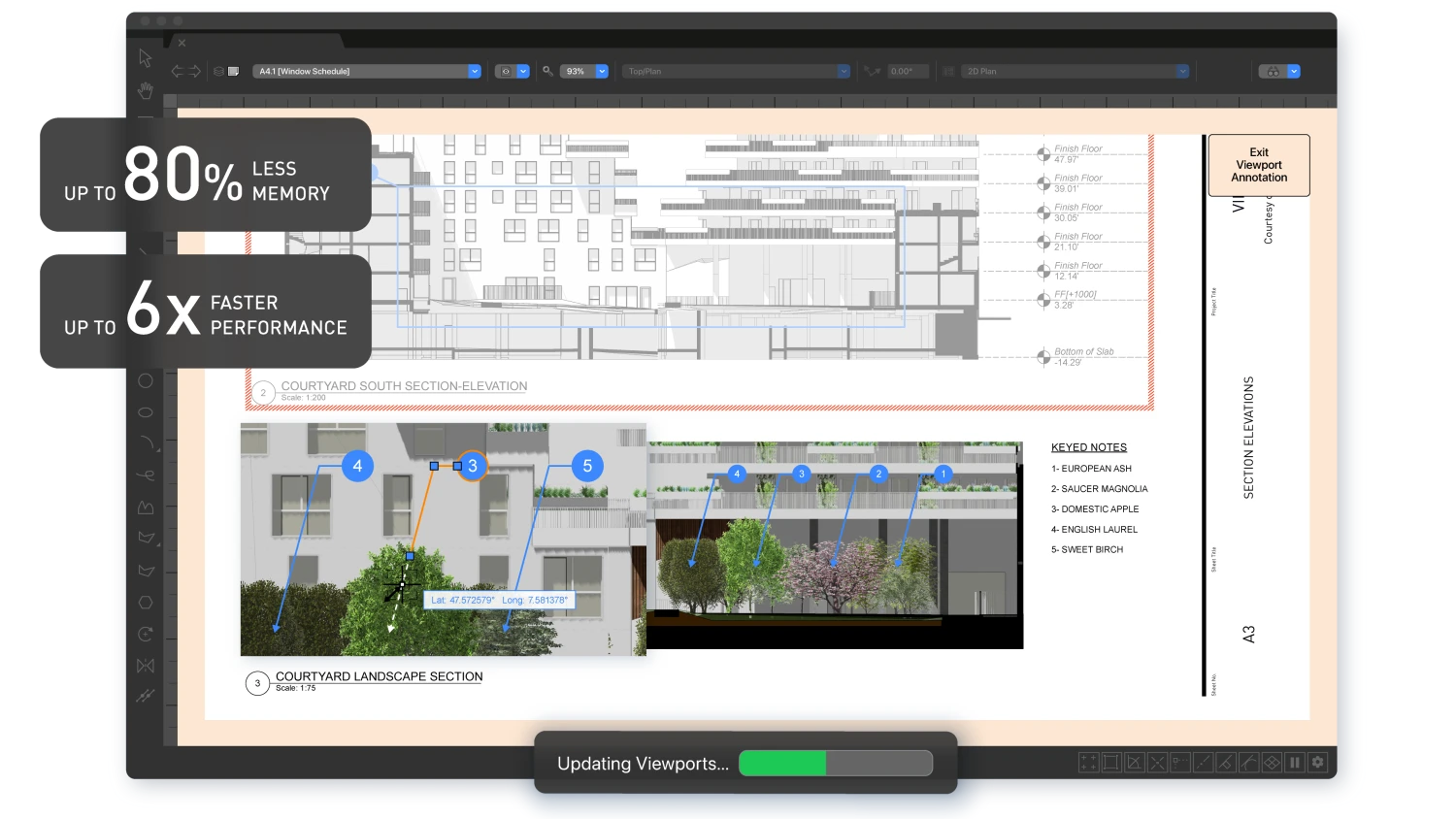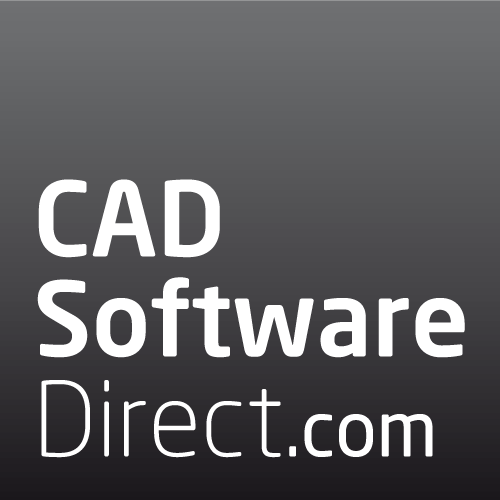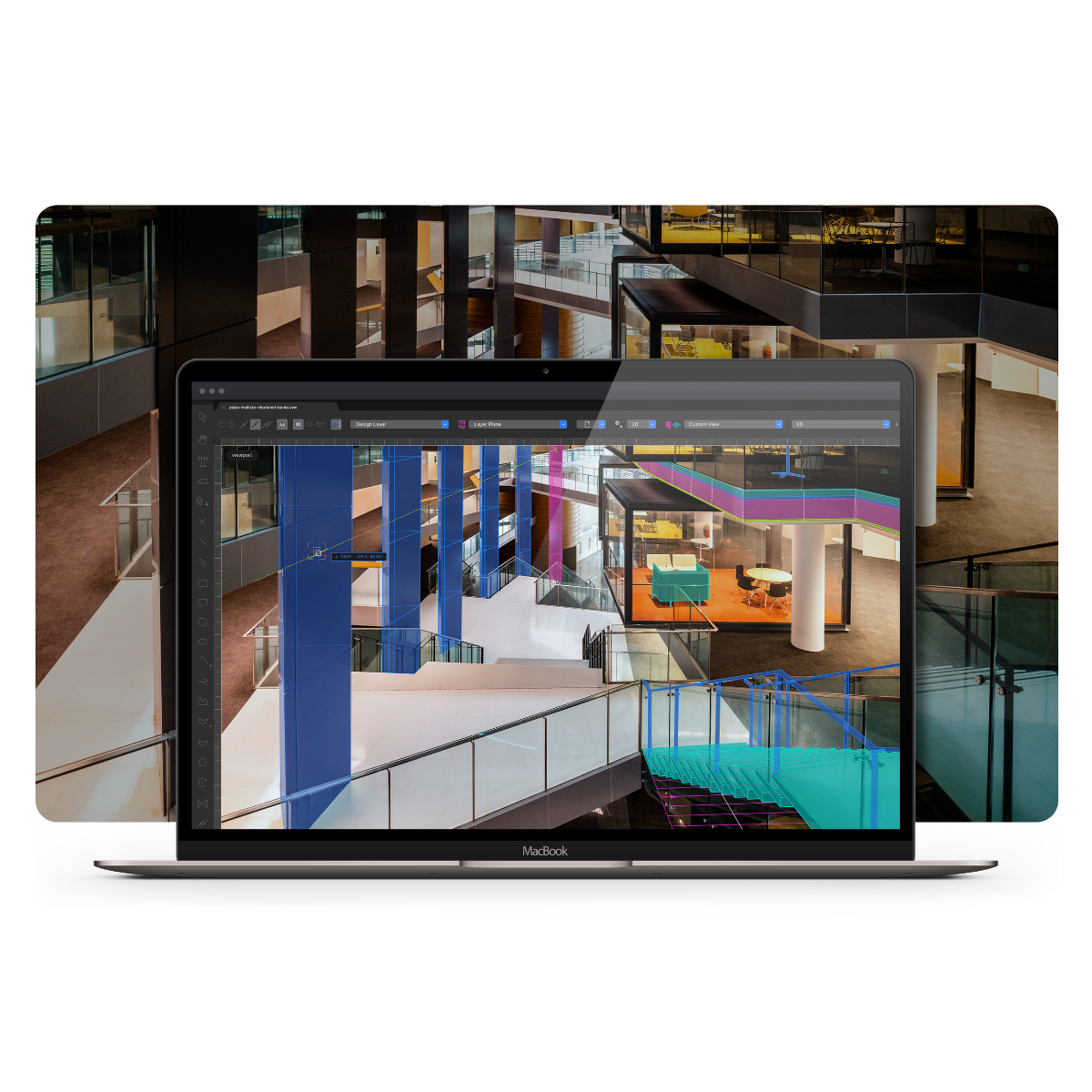We use cookies to make your experience better. To comply with the new e-Privacy directive, we need to ask for your consent to set the cookies. Learn more.
Vectorworks Design Suite 2024
Design Suite is the complete set of Vectorworks tools, suitable for architecture, interior, landscape, lighting, exhibit and entertainment designers, and more.
Vectorworks is now available as a monthly or annual subscription, including the latest version, support, tutorials, licence management, and more.
Vectorworks Design Suite 2024
The premium all-in-one Vectorworks package that combines the tools of Architect, Landmark, and Spotlight.

Vectorworks Design Suite is the premier software for design professionals in the Architecture, Landscape, and Entertainment industries. Vectorworks Designer provides a competitive edge by offering a large set of design tools - integrating the technology of every Vectorworks product into a single, intuitive interface. Whether you need to draft, model, or present, Vectorworks Designer is the ultimate solution for the professional who needs it all.
If you're looking for a simpler offering, consider Vectorworks Fundamentals. If you want to use industry specific tools, take a look at Vectorworks Architect, Vectorworks Spotlight, or Vectorworks Landmark.
What's New in Vectorworks Design Suite 2024
Direct Door and Window Modelling
No more tedious defining of parameters. Now you can create and edit doors and windows by drawing a rectangle or line in 3D or 2D respectively.
Graphic Legends
Completely removes the manual process of creating graphic legends, and automatically coordinates with resources you've used.
Laubwerk Plant Objects
Access an extensive library of 3D plant geometry with a wide range of detail levels, seasonal changes, and growth representations ready to integrate into your Plant styles or on their own.
Hedgerow Tool and Object
Easily specify and model hedgerows. Seamlessly apply hedges to the site model surface in both 2D and 3D views, quantify by linear unit, and simultaneously illustrate them at mature spread and height.
Cable Planning Enhancements
Filter, sort, and edit options in the new Property View tab makes cable and device management more user-friendly. Updates to the cable path also now report all associated cables to a Data Tag, making documentation easier.
ConnectCAD Workflow Improvements
Enjoy more intuitive class structuring and assignment, the ability to specify device locations in a schematic layout for more automated equipment lists, the ability to add project devices to the database, and more intelligent choice list generation.
Shaded Rendering Options
More light objects, glow textures, environment lighting, and reflections – these new options give you a better understanding or your project during design, ensuring better end results.
Faster Section Viewports
When launching Vectorworks, this new home screen serves as a single source for opening projects, accessing training materials, and more.

Offset Edge Tool
This new tool gives you more flexibility with offset edges and edge loops from both planar and non-planar surfaces.
New Home Screen
When launching Vectorworks, this new home screen serves as a single source for opening projects, accessing training materials, and more.
Plus...
- Rigging workflow improvements
- Folding door and window configurations
- Improved BIM issue management
- Elevation benchmark
- Structural member styles
- Wall improvements
- Powerful data reporting additions
- New georeferencing settings
- Improved resource libraries organisation
- Cloud presentation improvements
- Redshift for everyone
- Customisable DWG import/export options
Why Vectorworks Design Suite?
The Best in BIM
With Vectorworks Designer, you can create Building Information Models (BIM) without changing your preferred design process. Whether you’re looking to streamline costs, analyse materials, increase your energy efficiency, or just create world-class designs, the Vectorworks Designer solution is an efficient way to introduce BIM capabilities into your workflow. Enjoy the robust and flexible capabilities of BIM with ease of design, great documentation, and intelligent tools.
Industry Leading 3D
An advanced suite of Parasolid-based solids and NURBS surface tools lets you create any shape and easily explore geometry. Plus, with graphical scripting tools, subdivision surface modelling, point cloud support, you can create any shape and easily explore geometry. Vectorworks' intuitive interface lets you design from any 3D view using modes in modelling tools that automatically infer working planes as you move your cursor, and enjoy the superior quality that allows you to manipulate your model with ease. More accurate object information and better snapping make drawing in 3D easy.
Seamless Interoperability
Import or export a wide array of image files. Publish your design for inclusion in your firm’s marketing materials or website. Get on the cutting edge of collaborative digital practices, exchanging 2D, 3D, Building and Site Information Modelling (BIM/SIM) data and models for numerous multidisciplinary, multi-platform design workflows, as well as sending models to CAD/CAM machines, CNC routers, and 3D printers.
Flexible Workflows & Project Sharing
Enable multiple designers to work concurrently on the same Vectorworks Designer file with Vectorworks' Project Sharing feature. Project Sharing provides a flexible way to manage productive workflows for even the most complicated project. Plus, the software lets you create, model, present, and develop your designs easily and precisely with just one application.
Superior 2D Documentation
Vectorworks Designer offers precision drafting tools, intelligent objects for building, detailing, MEP, furniture, millwork, machine parts, and annotations, plus thousands of free symbols from leading building product companies. Batch print drawing sets or export them as multipage PDFs at full or reduced sized. Plus, use the exclusive sketch rendering technology to change hard-lined drawings into soft, hand-sketched illustrations, blurring the line between clear, accurate technical documentation and compelling presentations.
Superior SIM Tools
Vectorworks Designer provides an efficient way to introduce Site Information Modelling (SIM) capabilities into your workflow. The program’s tools will help you analyse your design for area, volume, slope, cut/fill, and other data such as water flow and sun/shade. Scan in planting plans and trace over them with ease. Or, simply enter your field measurements. Use the property line tool to define a site’s boundaries and setbacks. Plus, building tools and site objects easily document existing structures and site conditions. In addition, you can use the program’s drawing, modelling, and 2D and 3D graphics capabilities to create compelling presentations.
Unmatched Experiences
Vectorworks Designer software gives designers in the entertainment industry an edge to advance their ideas from concept through completion. The extensive libraries of signature brand lighting are complemented by best-in-class documentation tools, so users can quickly create light plots, automate paperwork, and visualise your design in rendered 3D views.
What is Vectorworks Service Select (VSS)?
Vectorworks Service Select provides customers with several added benefits, including immediate receipt of product releases, the best pricing, predictable budgets, priority technical support, VIP access to downloads, easy account management, and access to a growing library of on-demand learning tutorials. You’ll also have exclusive access to Vectorworks Cloud Services, as well as their mobile apps.
If you wish to continue with these benefits, Service Select can be renewed annually.
Which version is for me? Fundamentals, Architect or Designer?
| Brand | Vectorworks, Inc. |
|---|---|
| Delivery Type | Digital Delivery By Email |
| Processing Time | 1 - 4 (Business) Hours |
Operating System
- Windows 10/11
- MacOS 12 (Monterey) / 13 (Ventura)
Recommended Hardware Profile:
- 2GHz+ Intel Core i7 / AMD Ryzen 7 / Apple M1
- 16GB+ RAM
- 4GB - 8GB+ Dedicated GPU / M1 16GB - 32GB Unified Memory
- 1920 x 1080 or higher resolution monitor
- 10GB SSD minimum disk space (30GB for full installation)

